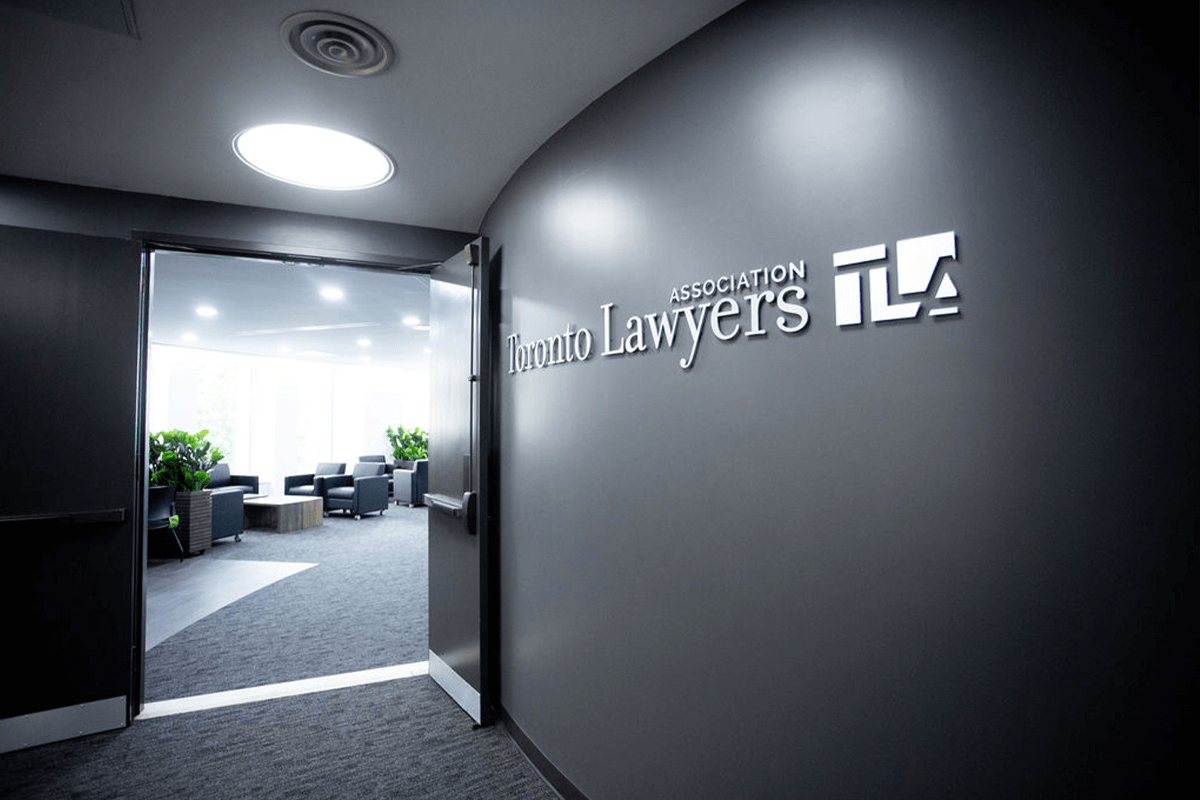
Environment design provides an opportunity for non-profits to engage their audiences in a very physical way. It contributes to inspire and energize your employees and volunteers, add clarity to your brand, and ultimately fulfill your mission. Your environments should communicate what you stand for and reinforce your key brand messages.
C(GROUP worked with the Toronto Lawyers Association (TLA) on a full conceptual design of the Ontario Courthouse lobby and lounge areas. We assessed and planned a sensible strategy to solve their design issues, accommodate future requirements, and elevate the utilization of the space to its full potential.
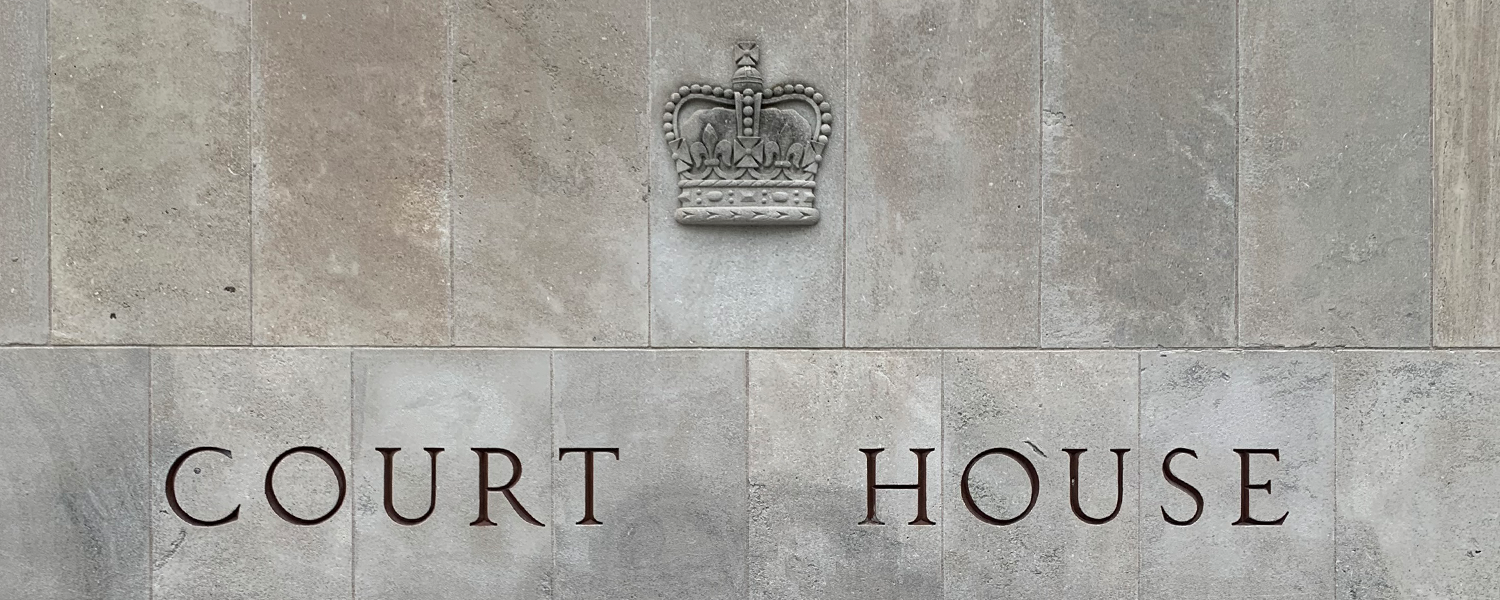
The TLA lounge area is a sizeable space located above the library on the south-west side of the Ontario Courthouse (361 University Avenue) that is offered for member use during operational hours.
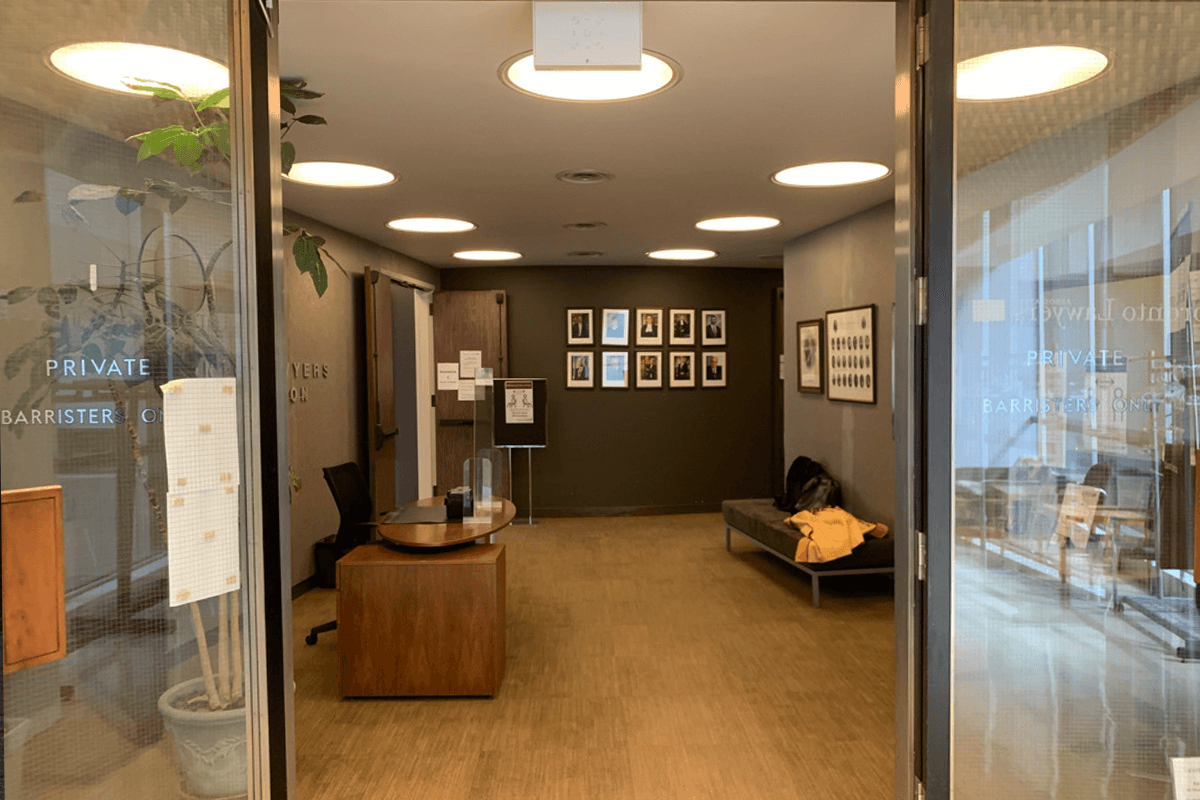
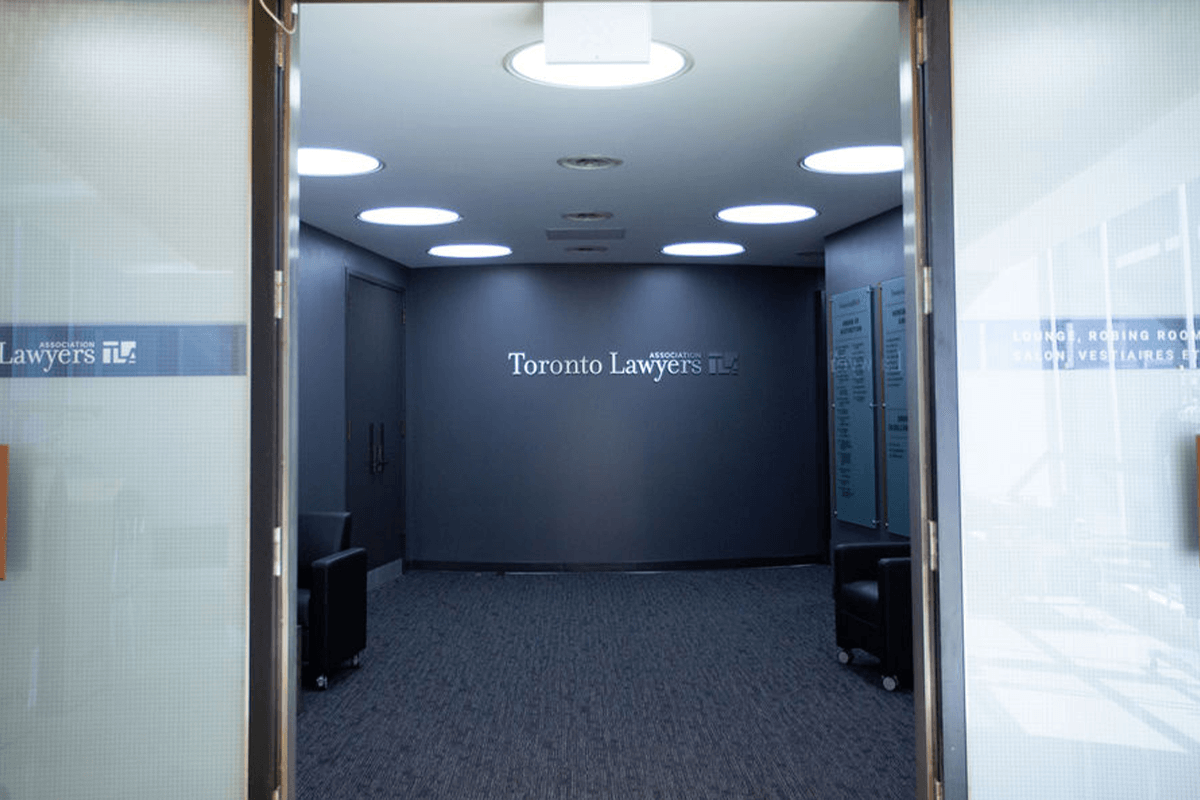
The “reception” space displayed the old TLA logo on the glass entry doors and also on the wall behind the reception desk. Additionally, many of the interior elements (desks, lounge chairs, lighting, presentation group chairs, kitchen components, and so on, were added over time with no consistent design vision which presented somewhat a hodge-podge look.
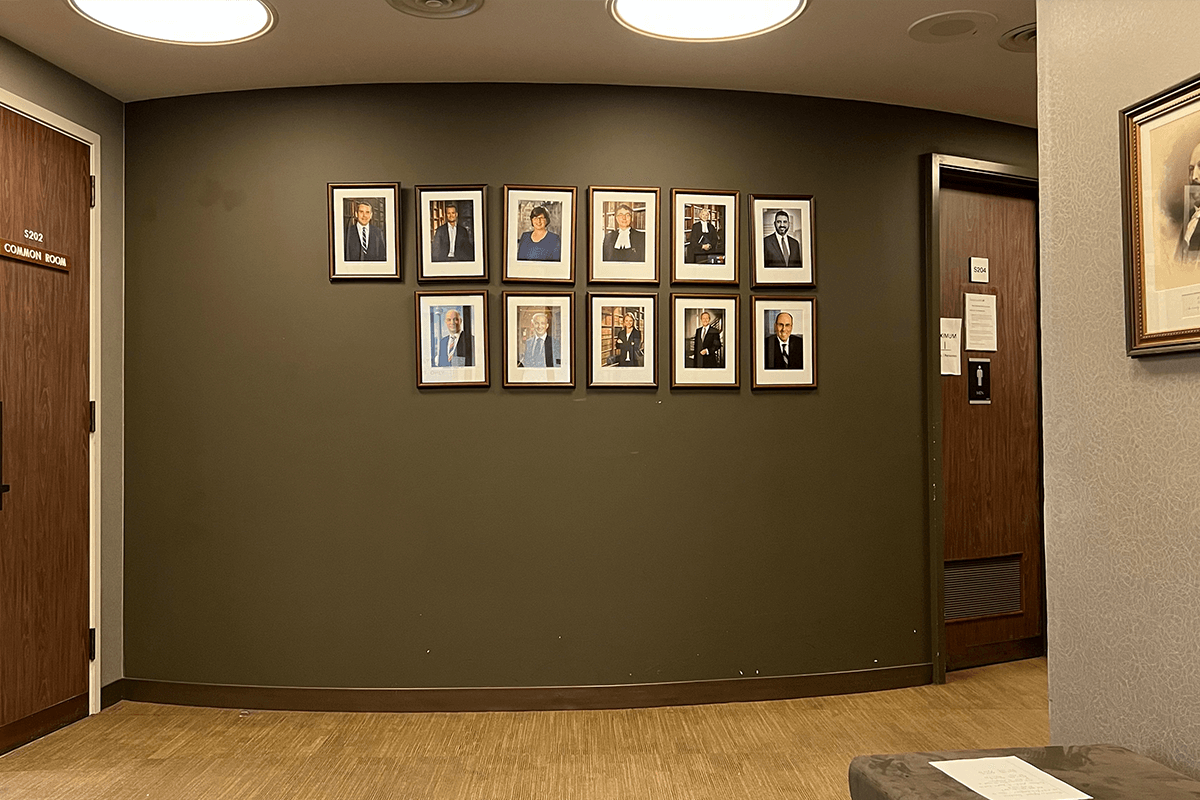
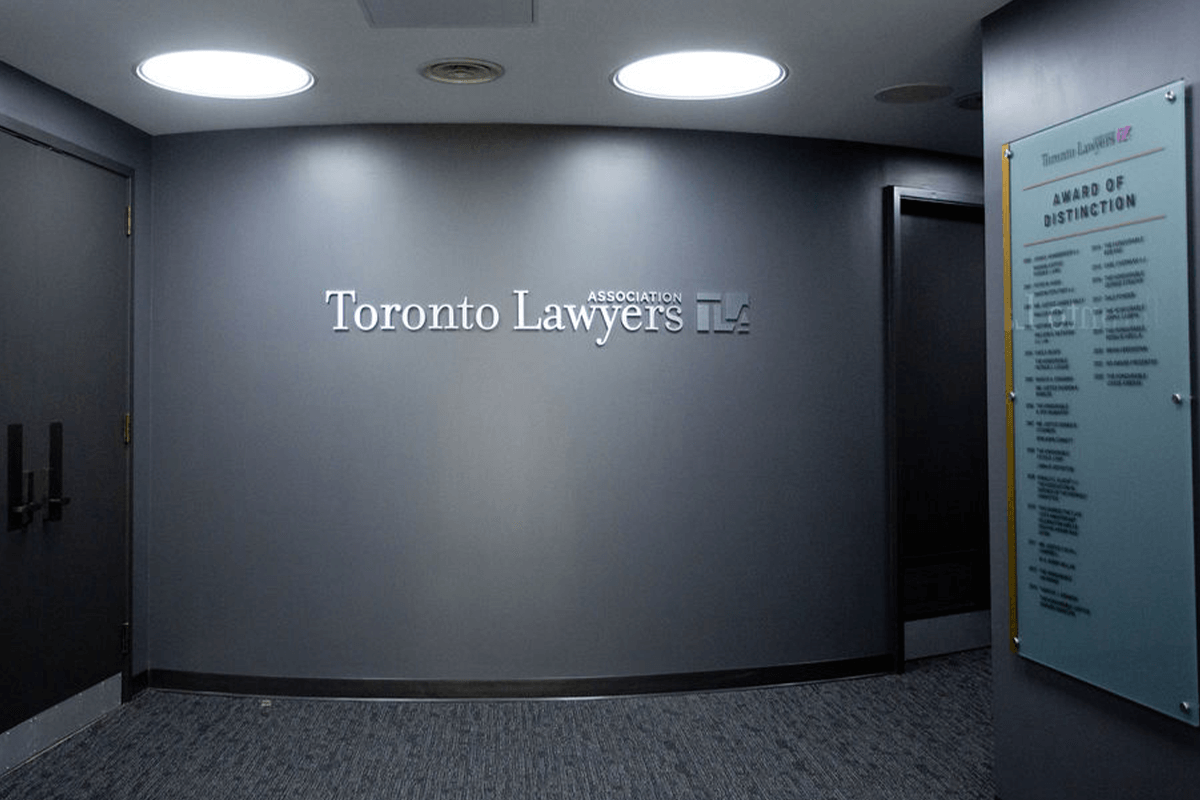
Our approach was to view the entire area (reception, lounge, hallway, etc.) as an integrated space, connected by design and flowing together with a consistent and well thought out vision. This newly designed area prioritizes and features the required elements in locations that enhance their visibility and elevate credibility.
One of the requirements was to bring the overall look up-to-date so that the space feels current while ensuring a serene relaxing vibe so users can re-charge, focus, take a break or catch up on emails in between trials. We achieved this by using neutral, earth tones to create an atmosphere that is calming and relaxing and provide a muted environment that promotes focus and concentration.
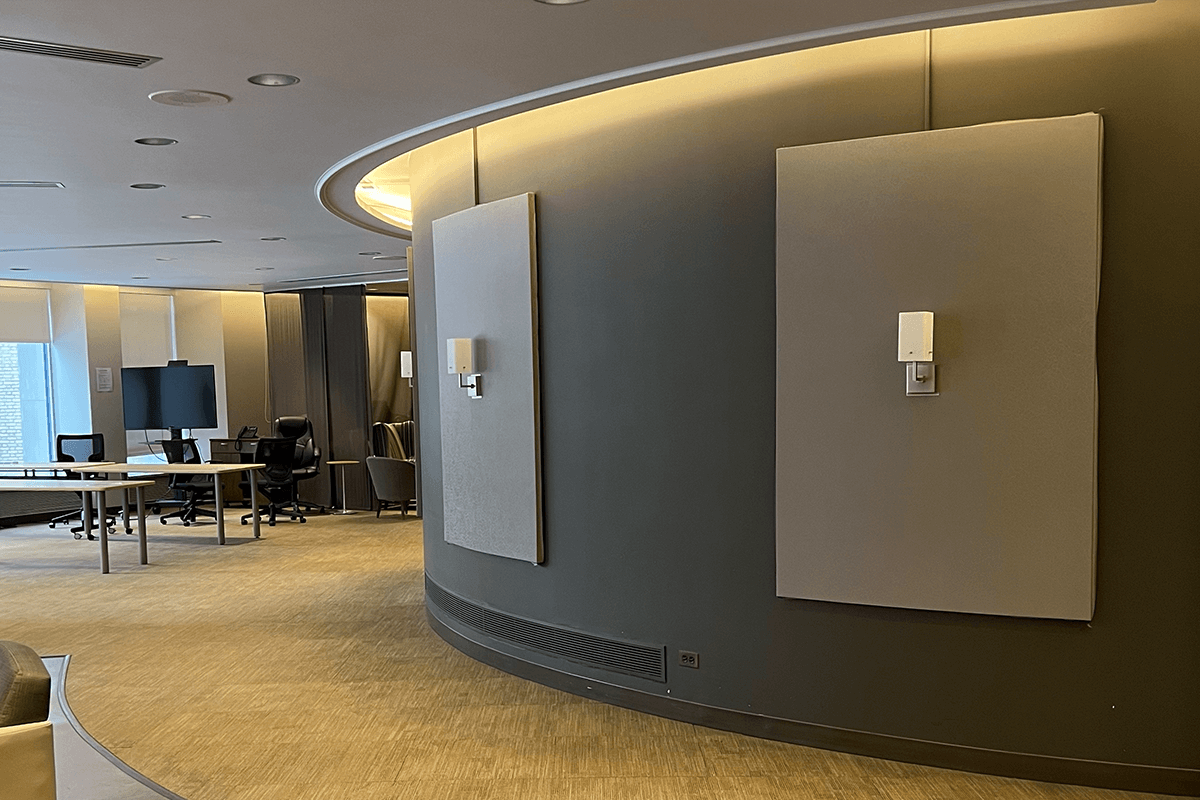
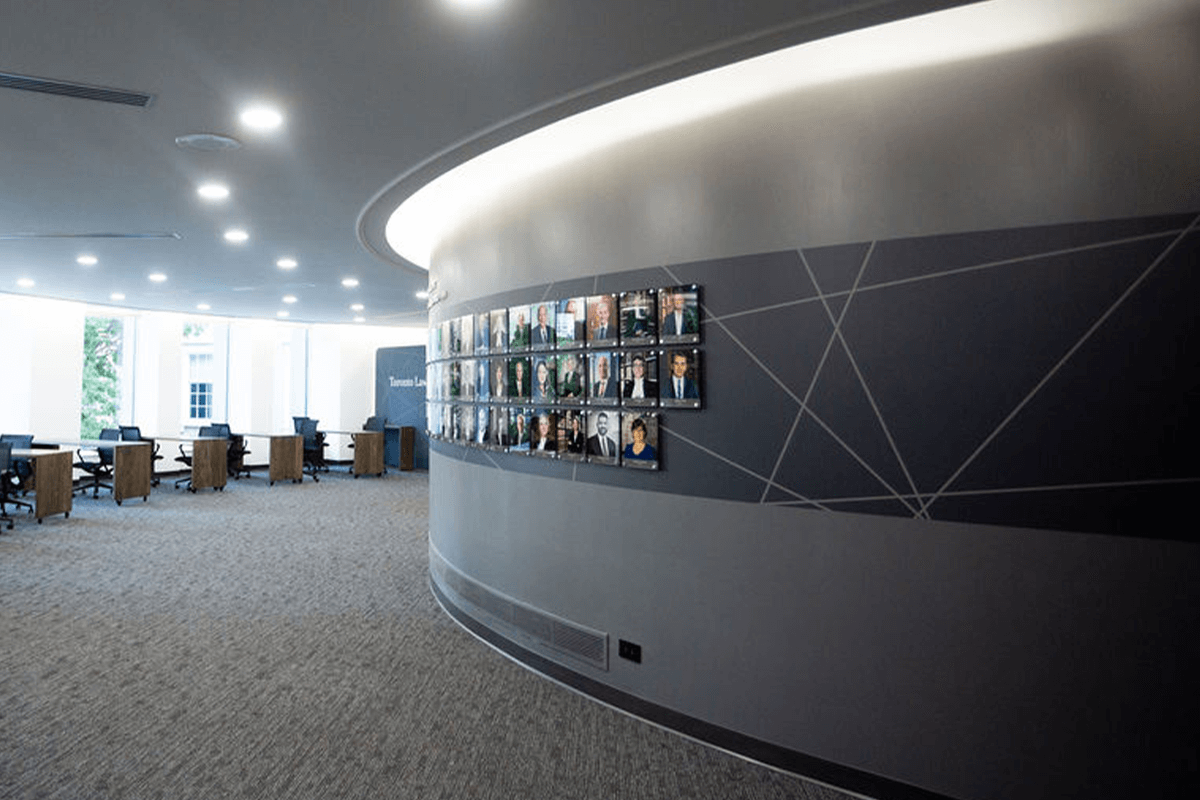
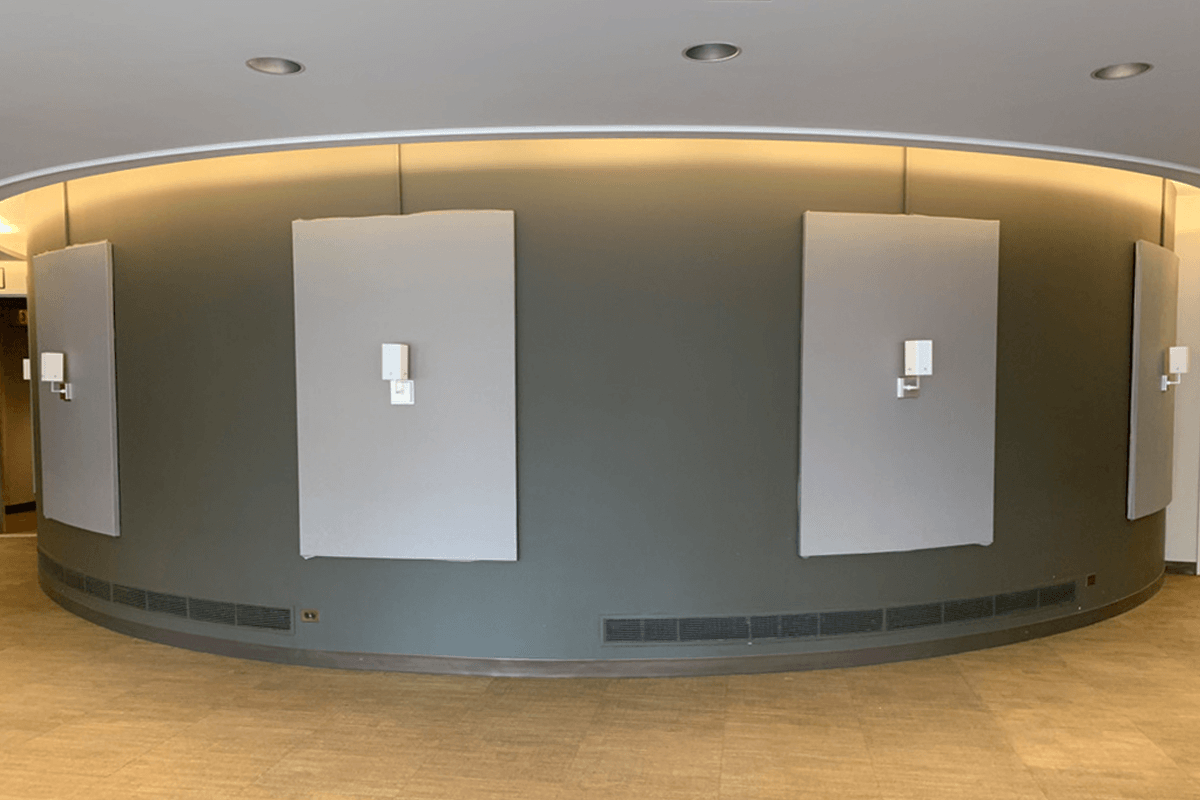
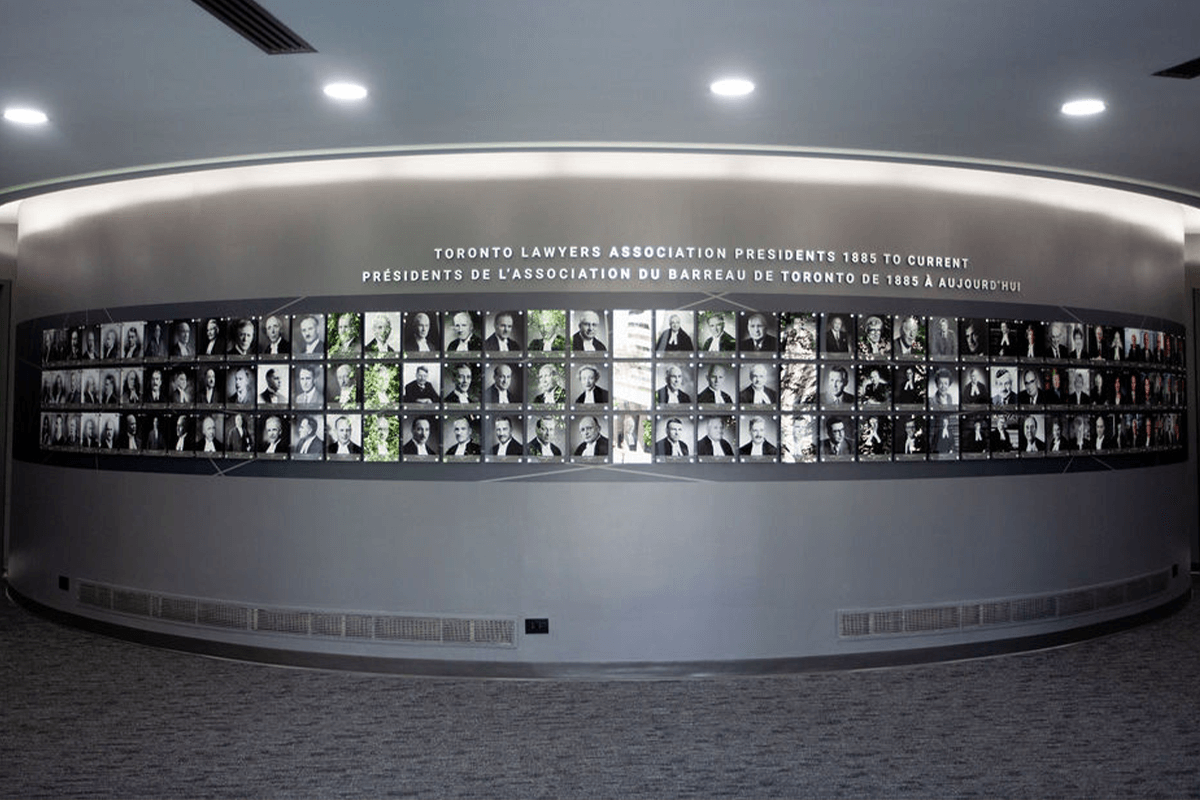
We designed wall graphics for the rotunda in the lounge area to emphasize its architectural form and provide a modern, integrated look and feel. The existing President’s photos were redesigned and re-located into the lounge area on the east side of the inner rotunda where they have much better visibility and allow for future growth.
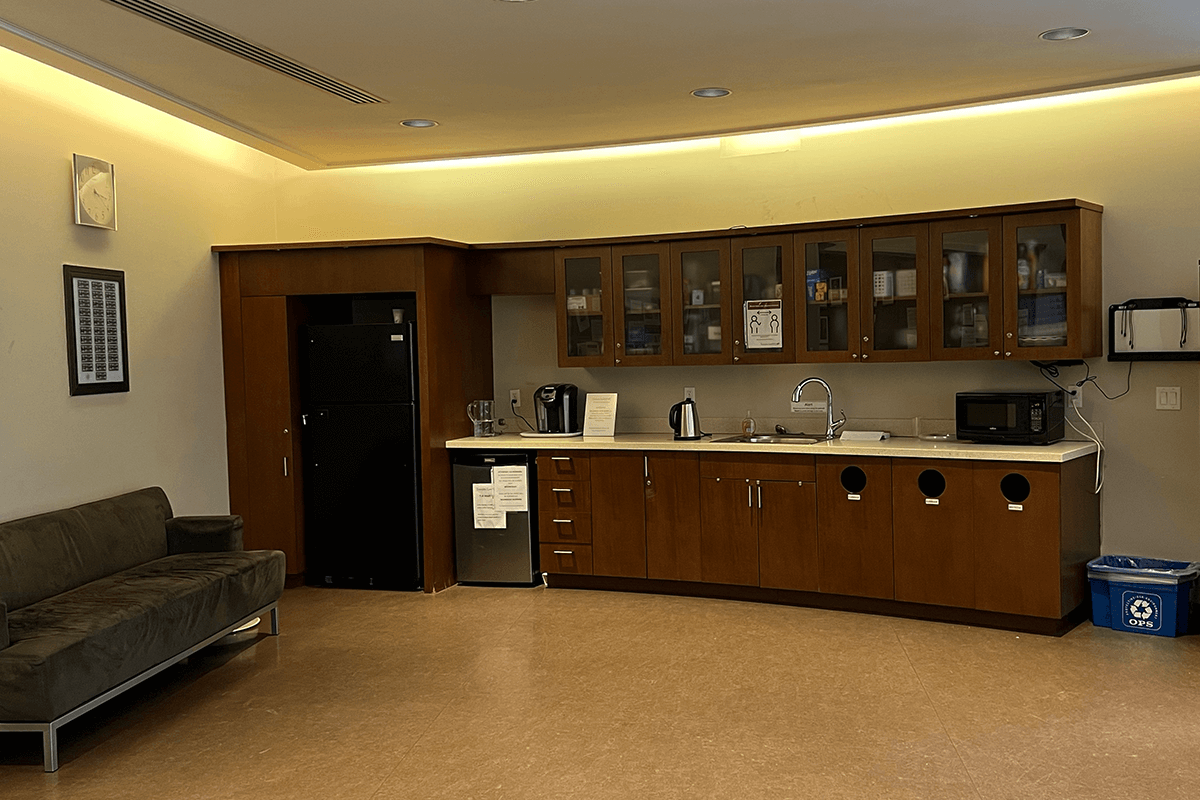
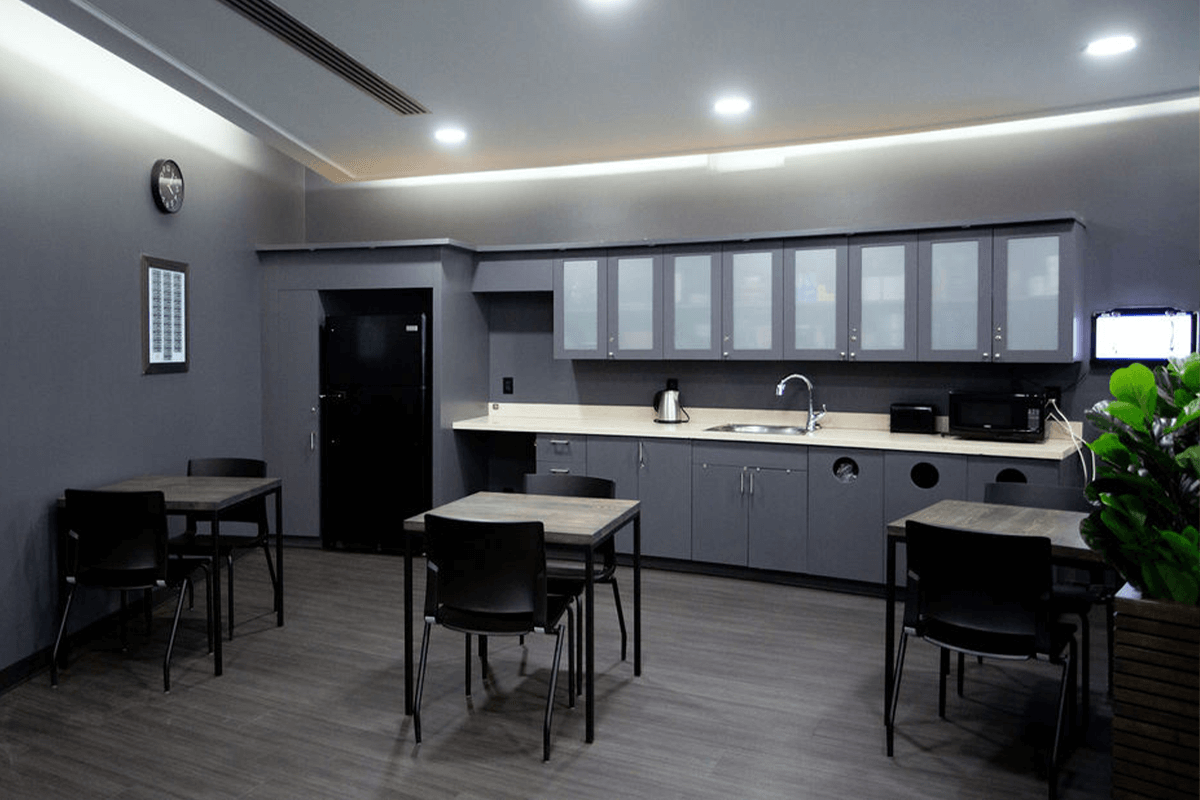
We took into consideration how the lounge space could be better utilized for the events typically held and also other potential new types of events, and created a flexible and multi-purpose space for event use or presentations. The kitchen was also re-designed and furniture was added to create comfort and make the space more functional. Key areas in need of repair were refurbished and surface areas were painted to unify the whole space in terms of colour and flow.
The TLA’s space has turned into a favoured and highly utilized, multi- functional space that presents TLA’s brand in the proper way and reflects its mission and values.

